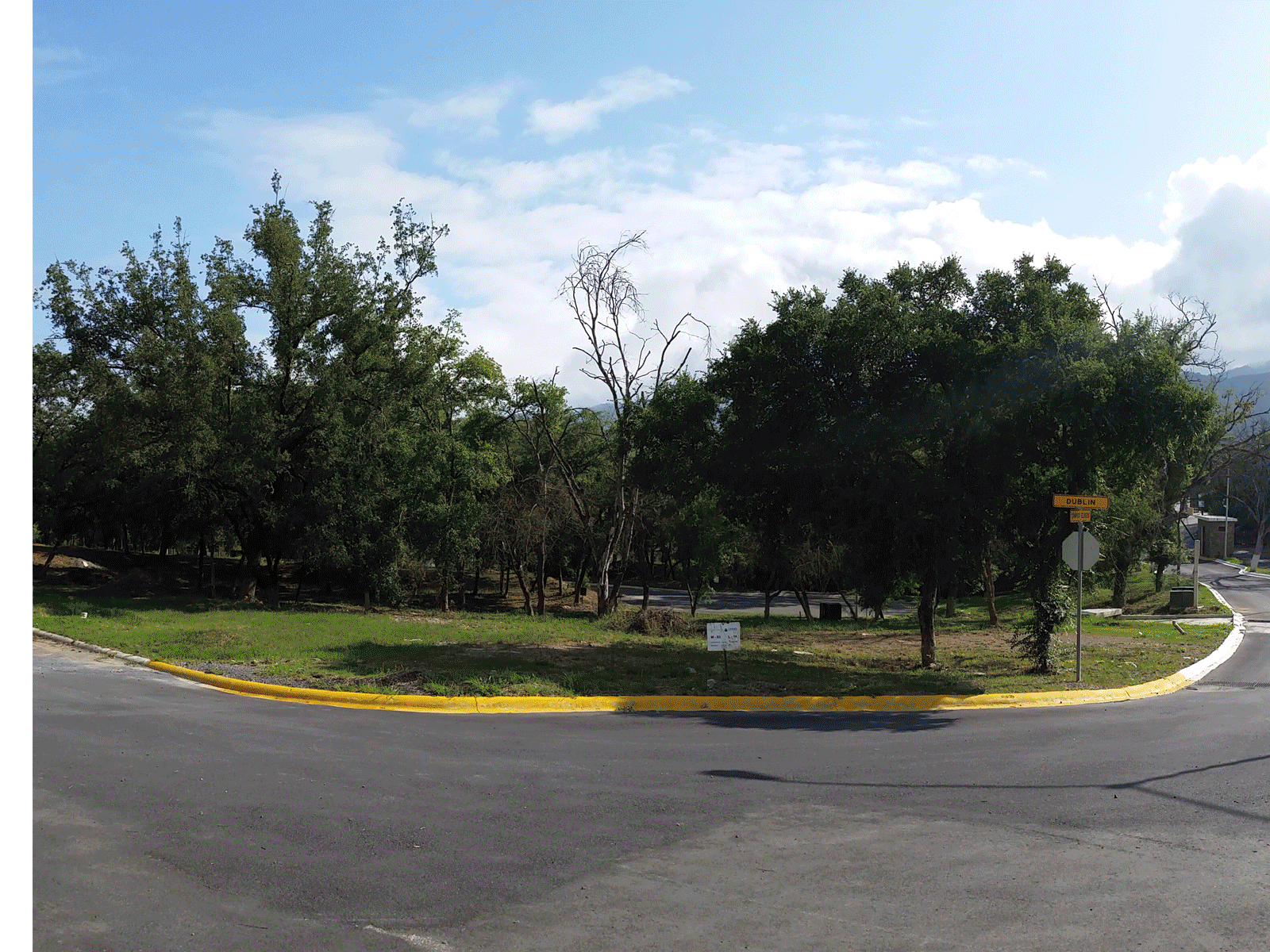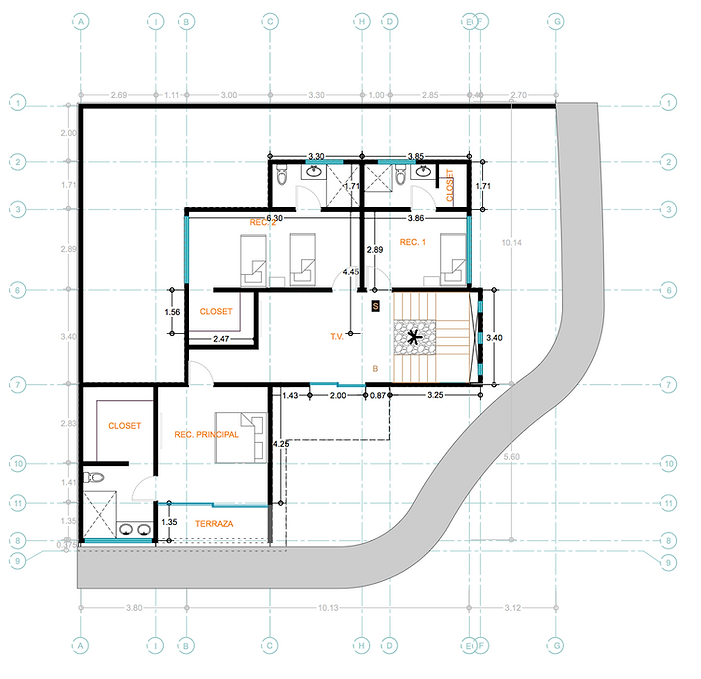top of page

*TO WATCH THIS VIDEO, PLEASE VISIT THE WEBSITE ON A DESKTOP
Located in a beautiful neighbourhood called "Cumbres de Santiago", this spec-home (as the name suggests) was designed and built with a speculation of what the market is looking for, rather than having already a specific client.




The house has an open-layout kitchen, allowing the sense of space to feel bigger and invite interaction.
Clients who own a house in this neighbourhood tend to use it as a secondary residence. They usually go there over the weekend with friends and family for quality time. Given that the area is surrounded by trees, this allows for a more intimate setting in which kids can play on the streets and on the backyard safely.
The tree and the use of the wall treatment with wood protects the house from the direct and harsh sunlight during summers and creates an interesting play with light and shadows inside of the house.
The design allows it's users to safely store a 3rd vehicle, such as a small boat for wake-boarding or a 4-Wheeler
Because there is a lake nearby, owners frequently bring their wake-boarding gear or their motorcycle as part of the activities offered given the proximity of the house
Temperatures in summer can reach up to 40º Celcius (104º F)
Because the Sun rises from the East and settles on the West, it was important to protect the home and offer a fresher environment.

Casa en Cumbres de Santiago
2015
The studio focuses on creating designs that primarily elevate the property's value while helping human development in every aspect possible. "

" Always focused on using the most modern tools to our advantage, we provide clear ideas of our client's final wishes. "
bottom of page









